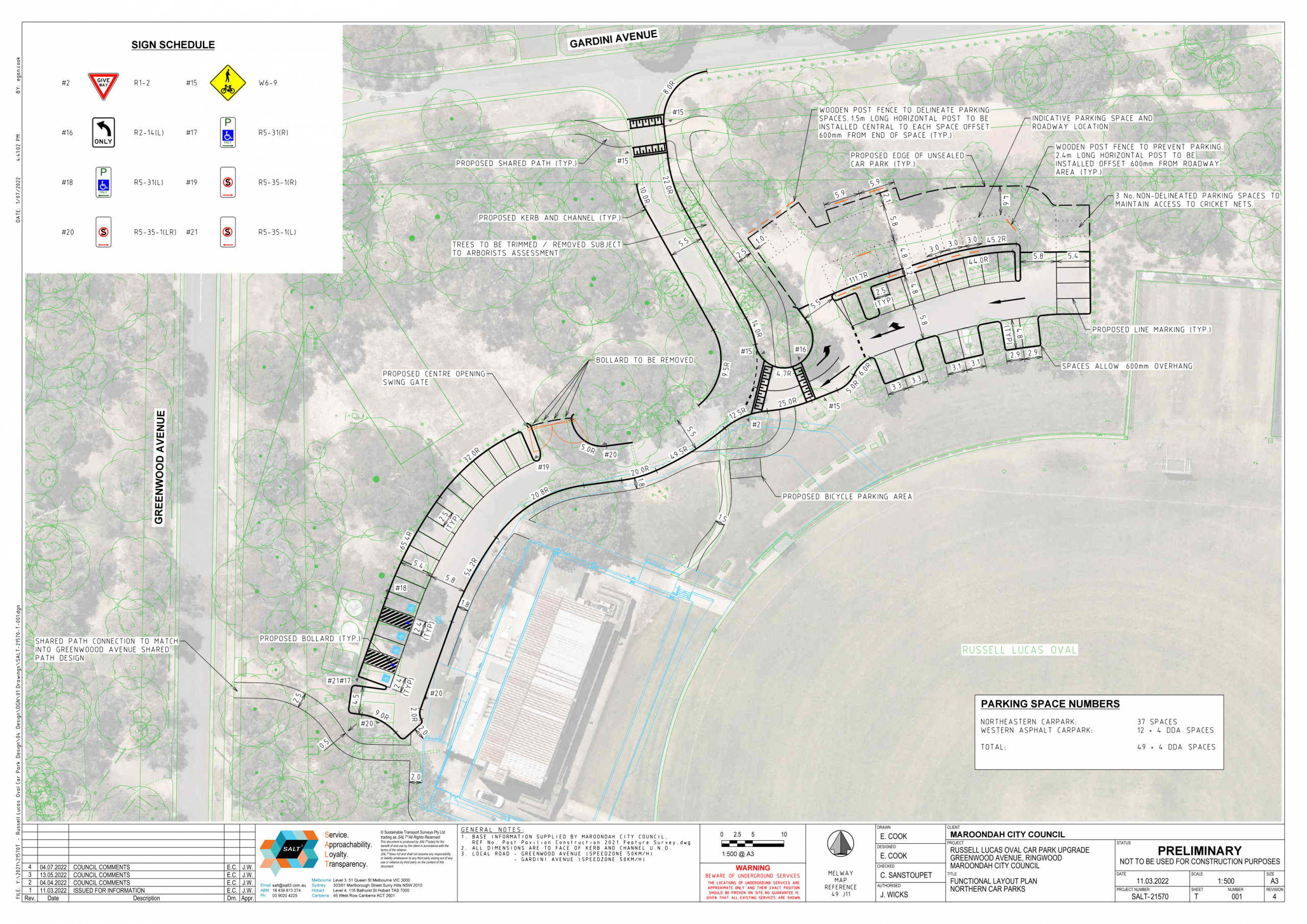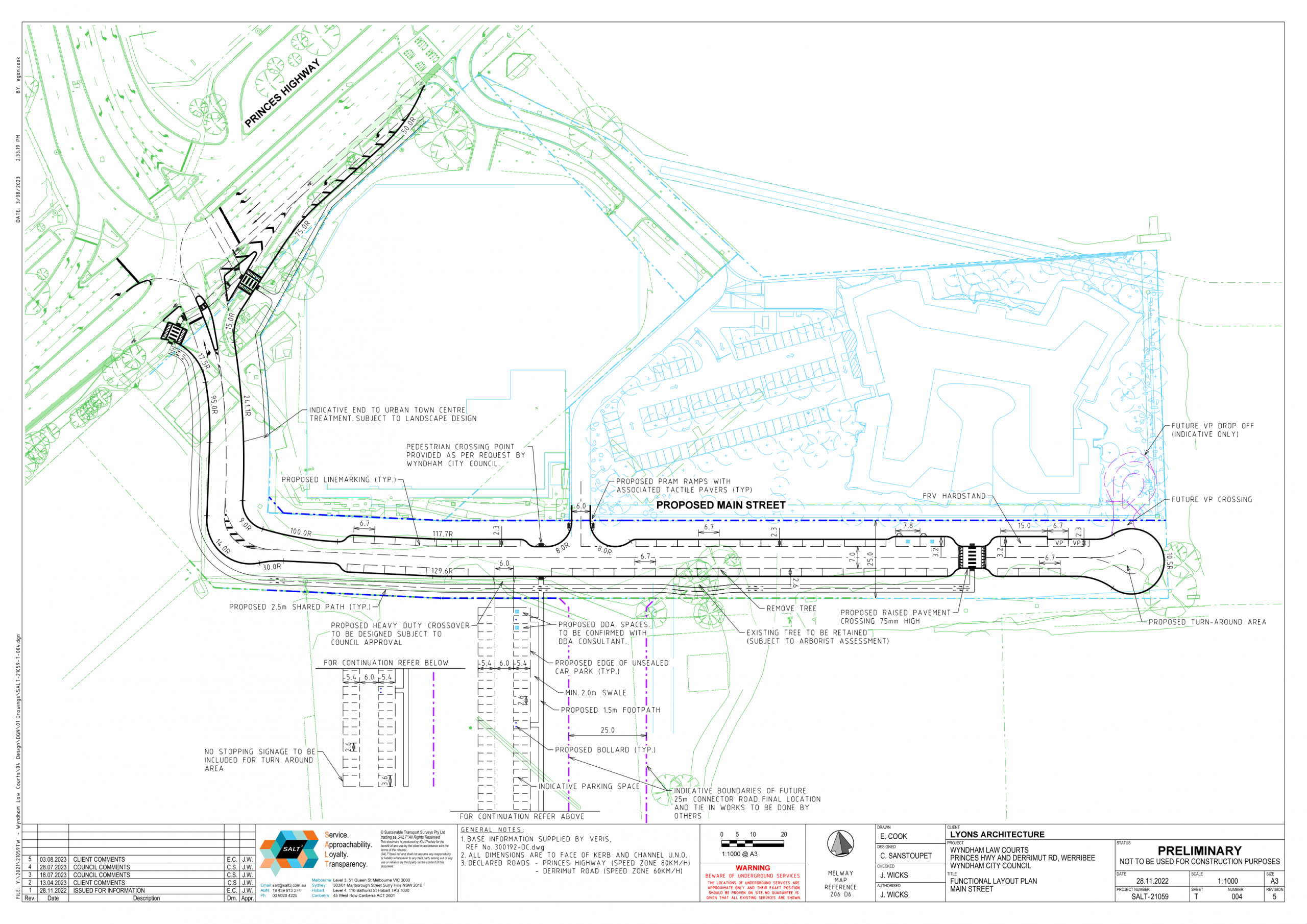Car Parking Design, Overlay & Management Plans
The team at SALT has extensive experience in the design of all forms of car parking layouts, to meet various design standards and requirements, including:
- Clause 52.06 of the Victorian Planning Scheme;
- DCP Requirements;
- Local Planning Provisions in all states and territories;
- The Australian Standards for:
- Off-Street Car Parking (AS2890.1:2004);
- On-Street Car Parking (AS2890.5:2020);
- Off-Street Car Parking for People with Disabilities (AS2890.6:2022);
- The National Construction Code (NCC) DDA Requirements; and
- Individual Retailer Car Parking Specifications.
We can assist in the design of both public and private car parking facilities to meet your requirements whether you’re a property owner, developer, architect, town planner or government official, and can assist from concept design all the way through to contract documentation.
Our capability covers all aspects of car parking design, including:
- Access arrangements for vehicles, pedestrians and other users;
- The siting of access controls, such as ticketed boom gates or license plate recognition (LPR) technology to avoid queueing impacts
- Ramping arrangements from the street or between levels;
- Intersection design;
- Signage & Line-Marking;
- Swept path diagrams for demonstrating circulation through the car park or to parking spaces; and
- Mechanical installations, such as car stackers, car lifts and automated parking systems
We can work with you to tailor a car park to your needs and maximise the yield of parking spaces through use of various parking layouts (90-degrees, angled, parallel) or varying aisle and parking space widths as permitted by the standards.
We have experience in designing all types of car parks including multi-deck facilities (multi-level, split-level and ramped deck arrangements), at-grade facilities and even bespoke garaged solutions.
We can even prepare ground clearance and overhead clearance diagrams to ensure that your model of vehicle can safely gain access to a domestic basement garage arrangement without scraping or bottoming out.
Through car parking design and management plans, we can help you:
- Take advantage of valuable floor space;
- Maximise parking yield;
- Improve traffic circulation;
- Save time and money; and
- Promote pedestrian safety
If you need a customised parking solution including parking plans, parking overlay, design and management for your project, contact SALT today.
Russell Lucas Oval Car Park Upgrade, Ringwood

Main Street Functional Layout Plan, Wyndham

