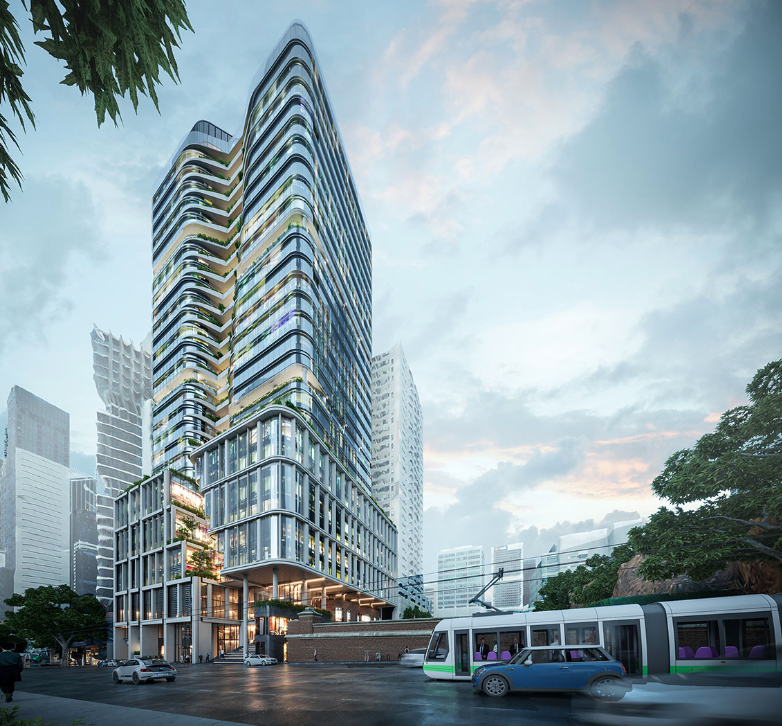383 La Trobe Street, Melbourne
Client:
Mirvac
Project Status:
Complete
SALT was engaged by Mirvac in 2019 to provide traffic engineering advice for the proposed multi-stage development of a 30+ storey commercial building with approximately 1,000m2 of retail space and 45,000 m2 of office space.
The team at SALT provided design advice for the 4-level basement car park to accompany the development which included assessing loading and waste vehicle collection arrangements, ramping and gradient analysis, clearance assessment and the provision of bicycle parking and end of trip facilities. To further promote sustainable transport options, SALT was able to assist in the design of bicycle parking and end of trip facilities that significantly exceeded Statutory requirements. Ultimately, SALT and Mirvac were able to develop a design that met both the clients and traffic engineering criteria and provided safe, efficient and convenient vehicle access and vehicle.

