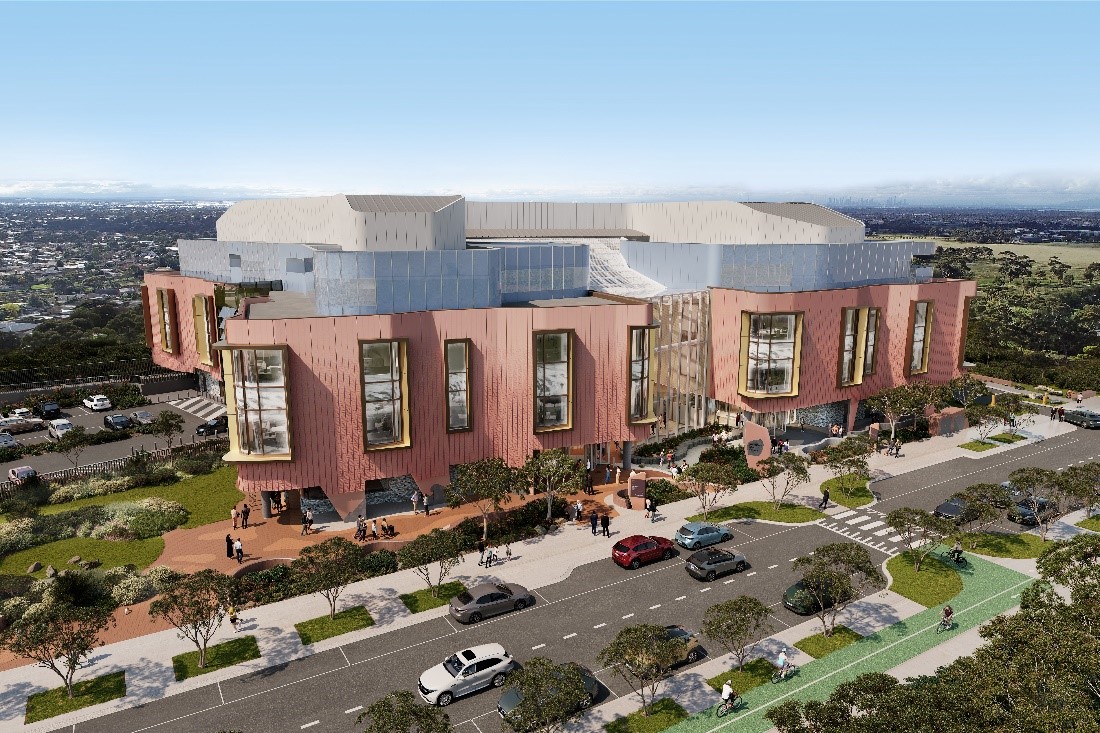
Wyndham Law Courts, VIC
Client:
Wyndham Law Courts, VIC
SALT has been engaged on the Wyndham Law Courts project since 2021, providing ongoing traffic engineering and waste management consultancy through multiple project phases. The project is currently under construction.
Our role began with the initial traffic engineering brief and expanded significantly over time to support design development, planning approvals and sustainability outcomes.
This included:
Traffic and Intersection Design
We led the preparation and refinement of Concept and Functional Layout Plans for the key intersection at Princes Highway and Derrimut Road — a major arterial junction.
SIDRA Traffic Modelling
To support long-term planning, we liaised with DoT to source current traffic volume data, estimated future traffic growth based on local development, and developed refined SIDRA models to assess ultimate intersection performance.
Vulnerable Persons Drop-off Design
SALT provided design advice and vehicle movement analysis for a dedicated drop-off zone catering to vulnerable persons visiting the court, ensuring accessibility and user safety.
Temporary Car Park Planning
We prepared concept designs for a temporary car park and bus stop layout, accommodating approximately 77 parking spaces. This work included swept path analysis and coordination with project stakeholders.
Main Street Design
We also contributed to the planning of Main Street’s interim and ultimate layouts, integrating the intersection with Derrimut Road and accounting for future right-turn movements, bus stop relocations, and Council feedback.
Waste Management & Sustainability (Green Star)
SALT updated the Waste Management Plan to meet Green Star Credit 8 requirements by estimating landfill diversion targets, outlining recycling and implementation strategies, and ensuring compliance through the inclusion of a qualified waste auditor.
Located in the Wyndham Justice Precinct, next to the Victoria Police Complex and within the East Werribee Employment Precinct, the completed facility brings together the Magistrates’ Court, Children’s Court, and VCAT under one roof. Designed by Lyons Architects and constructed by Lendlease, the complex features 13 courtrooms, four hearing rooms, three mediation suites and 26 holding cells.
We’re proud to have played a role in supporting this significant development and look forward to seeing it open to the community soon.
